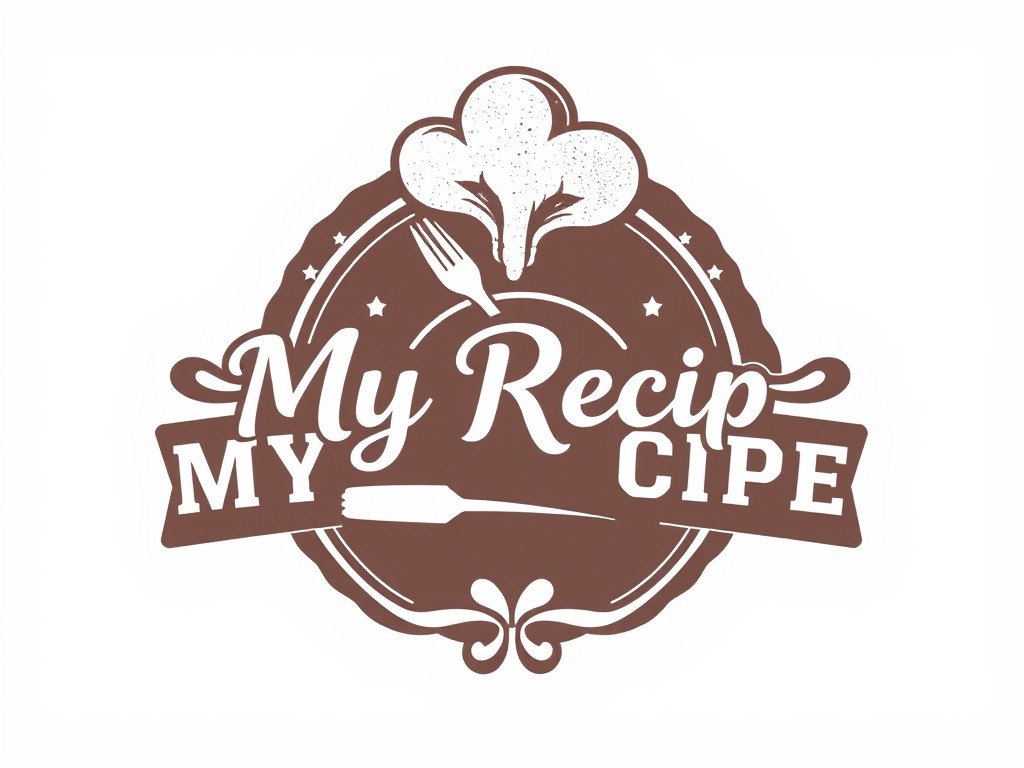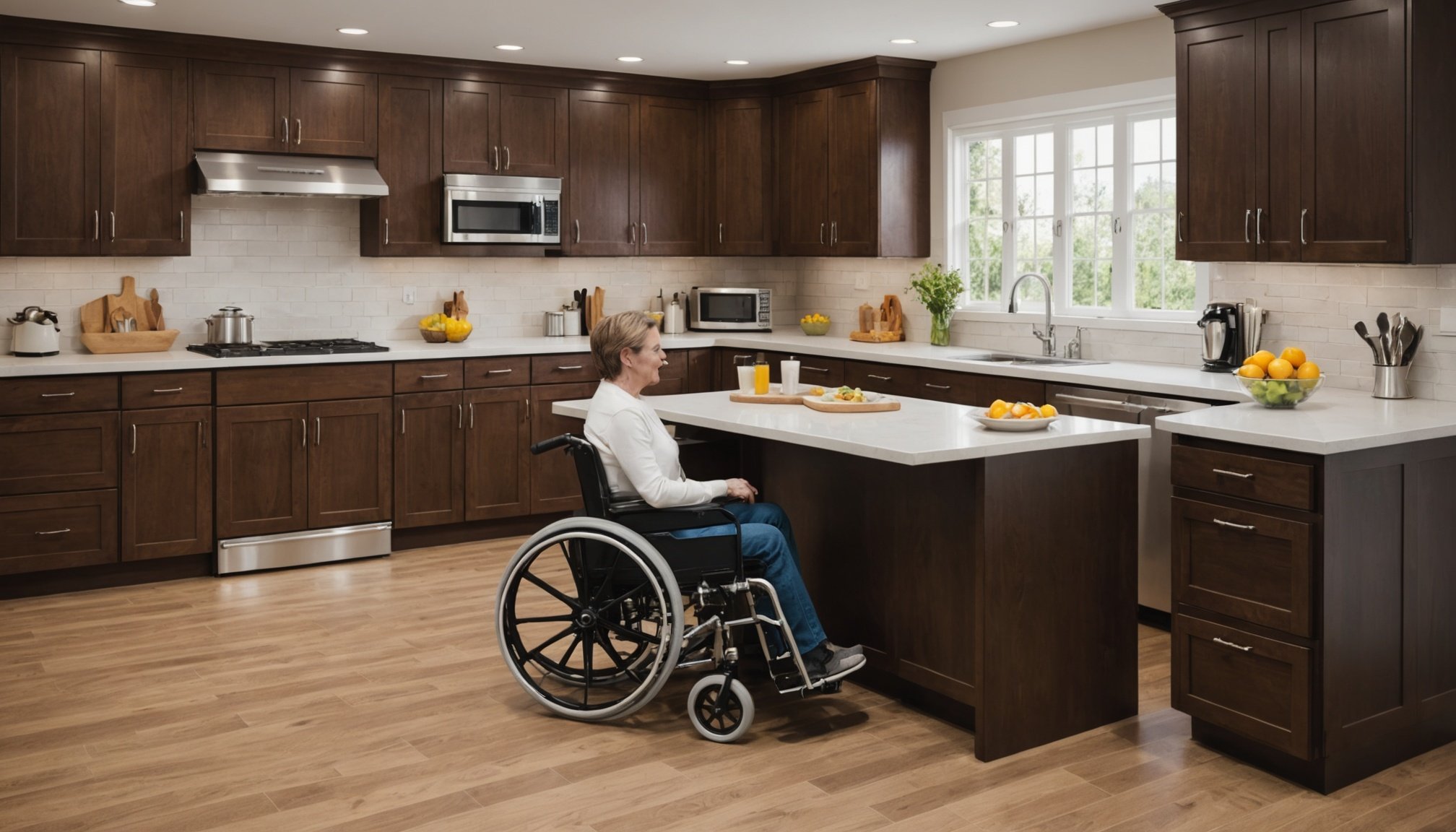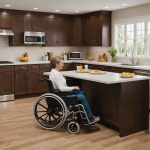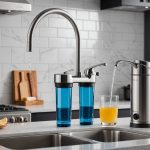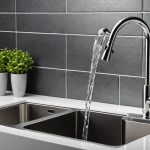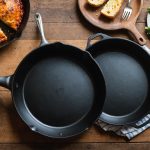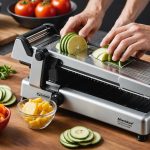Understanding Wheelchair Accessibility in Kitchen Design
Creating a wheelchair accessible kitchen is paramount in ensuring that everyone can comfortably and safely navigate their home environment. An inclusive kitchen design recognises the diverse needs and preferences of users, especially those who rely on wheelchairs. Consequently, this involves understanding various factors influencing accessibility.
Importance and Considerations
Accessibility in the kitchen is crucial as it directly impacts a person’s independence and quality of life. For wheelchair users, it is essential to have adequate manoeuvrability space, which involves a turning radius of at least 1500mm. This allows for seamless navigation across cooking, cleaning, and storage zones.
This might interest you : Ultimate kitchen wellness: your comprehensive guide to effortlessly installing a water filtration system
Accessibility Guidelines
Adhering to kitchen accessibility guidelines is not just about compliance; it’s about thoughtful design. Guidelines recommend adjustable countertops, reachable cabinets, and lever-handled fixtures that can be easily operated with limited hand strength. Lowering appliances to a height of around 700-850mm ensures functionality without compromising safety.
Incorporating these elements into your kitchen can foster an environment where functionality meets design, ensuring that everyone, regardless of their mobility, can enjoy a space that caters to their needs. By focusing on these standards, homeowners can create more functional, inclusive kitchen designs for all.
Also to discover : Elevate your culinary skills: essential guide to integrating a sous-vide system into your home kitchen
Innovative Kitchen Layouts for Wheelchair Users
Creating a wheelchair-friendly layout is essential for a functional and inviting kitchen space. The open concept kitchen design is particularly beneficial for enhancing mobility, allowing for seamless movement and interaction. By minimising barriers and creating a spacious environment, open concept kitchens offer wheelchair users greater access and comfort.
When considering kitchen design innovations for wheelchair users, U-shaped and L-shaped layouts stand out. A U-shaped layout provides more countertops and storage areas within easy reach, while an L-shaped layout offers an open floor plan with flexible manoeuvring space. Both designs improve accessibility by ensuring that all necessary kitchen elements are within reach without unnecessary strain.
Clear pathways and turning spaces are equally important in kitchen design innovations. Ensuring that pathways are wide enough for wheelchair navigation is crucial. Incorporating strategic storage solutions and appliances at accessible heights can further ease daily tasks. The goal is to create an intuitive and user-friendly kitchen environment that encourages independence and efficiency.
In summary, the combination of open concept kitchens with thoughtfully planned U-shaped or L-shaped designs can significantly enhance the kitchen experience for wheelchair users. This approach not only improves accessibility but also fosters a positive and empowering kitchen atmosphere.
Essential Features for an Inclusive Kitchen
Designing an inclusive kitchen involves considering everyone’s needs, cultivating a welcoming and functional environment. Key components include accessible kitchen features, ergonomic layouts, and adaptive fixtures.
Countertop Height and Design
Creating countertops that accommodate wheelchair users is vital for accessibility. Adjustable heights or varied levels allow convenient use for everyone. Ergonomic kitchen design ensures these adaptations harmonise with the kitchen’s overall style and functionality.
Cabinet Accessibility
Solutions for cabinets and drawers include soft-close mechanisms and pull-down racks. These features are integral in an accessible kitchen as they reduce physical strain. Easily reachable handles and smooth gliding systems are additional ergonomic elements to consider.
Sink and Kitchen Appliances
Adaptive sink designs, such as shallow basins and hands-free faucets, significantly increase usability. Considerations for kitchen appliances include side-opening ovens and front-control cookers, ensuring ease of access and safety. Features like these create an inclusive kitchen space that balances practicality with design.
Product Recommendations for Wheelchair-Friendly Kitchens
When enhancing accessibility in the kitchen, choosing the right tools is crucial. Let’s delve into some innovative adaptive kitchen products designed specifically for wheelchair users to make cooking more efficient and enjoyable.
Assistive kitchen devices such as height-adjustable countertops and pull-down shelves are game-changers. These adaptive designs provide users with greater autonomy, allowing all kitchen essentials to be within easy reach. Coupled with accessible kitchen tools like adaptive utensils and easy-grip handles, these devices significantly enhance comfort and functionality.
Brands specialising in inclusive kitchen products have garnered positive feedback for their thoughtful designs. Companies like OXO and KitchenAid offer lines tailored for those with mobility challenges. OXO’s adaptive tools feature cushioned handles that are perfect for anyone struggling with grip strength, while KitchenAid provides mixer attachments that are both efficient and easy to operate.
Highlighted features of these tools include:
- Ergonomic grips for reduced strain
- Adjustable heights for user comfort
- Customised attachments for varied needs
Investing in these assistive kitchen devices promotes not only independence but also a joyful cooking experience for users. With a range of brands to choose from, enhancing your kitchen’s accessibility has never been easier.
Visuals and Layout Diagrams
Visual aids play a crucial role in comprehending kitchen design concepts. They provide a clear picture, making it easier to understand ideas that could otherwise be abstract. Illustrative diagrams are immensely helpful in planning everything—from counter heights to appliance placements.
Inclusive kitchen examples often serve as essential guides for designing spaces that accommodate various needs. One common feature is adjustable countertop heights, which cater to wheelchair users and others who prefer seating while cooking. These examples highlight creativity in overcoming potential accessibility barriers.
Beyond photos, well-structured layout diagrams showcase optimal space usage and traffic flow, ensuring a kitchen is both functional and inclusive. Elements like a triangle layout—connecting the sink, stove, and refrigerator—optimise movement and efficiency. Diagrams can include:
- Clear wheelchair pathways
- Easily accessible storage solutions
- Strategic lighting placements
Such visual aids and layout diagrams not only assist in planning but also inspire innovative kitchen design visuals. By focusing on accessibility and user-friendly features, these resources help more people realise a fully operational and welcoming cooking environment.
User Testimonials and Experiences
When designing a kitchen for accessibility, it’s crucial to consider wheelchair user experiences. Personal stories provide invaluable insights. Many wheelchair users emphasise the importance of counter heights. Traditional heights often create inconvenience. Adjusted, lower countertops make tasks more manageable, avoiding strain on shoulders and arms.
Inclusive kitchen feedback highlights the need for adaptable spaces. Users suggest features like pull-out shelves and touch-to-open drawers. These simplify access and reduce the need for bending or reaching. The incorporation of smart technology can also enhance usability. Voice-activated controls for lighting or appliances gain positive feedback, offering hands-free convenience.
User-centered design must prioritise easy navigation. Open floor plans are highly favoured, allowing for smooth movement and turning. A clutter-free environment, with minimal obstructions, greatly impacts everyday life. Empowering users to engage more comfortably in cooking and cleaning activities boosts independence.
The impact of well-designed kitchens extends beyond practicality. They transform daily living, enabling users to perform tasks autonomously. Inclusive designs promote confidence, fostering a sense of belonging and self-sufficiency. Thoughtfully crafted spaces elevate the overall quality of life, proving that design really can change lives for the better.
Common Pitfalls in Designing Wheelchair-Friendly Kitchens
Designing a wheelchair-friendly kitchen can be fraught with potential pitfalls. Kitchen accessibility mistakes often stem from a lack of understanding about users’ needs and daily challenges. One pervasive error is neglecting the importance of adequate manoeuvring space. Kitchens without wide enough pathways can severely restrict movement for wheelchair users. To avoid this, ensure pathways are at least 48 inches wide, allowing comfortable navigation.
Another design pitfall involves overlooking reachable storage. Too often, cabinets are installed at conventional heights, ignoring the necessity for lower storage solutions. Consider pull-down shelving systems or base-level drawers to enhance accessibility.
Additionally, traditional worktops can be a barrier. Positioning countertops at a reduced height and ensuring they are open underneath can vastly improve functionality. Include adjustable-height counters as a solution to cater to varying needs.
Lessons learned from previous design flaws emphasise incorporating users’ feedback in the planning phase. Continuous dialogue with users can highlight potential design pitfalls and craft a tailored, inclusive space.
Finally, lighting and appliance placement should be carefully considered. Avoid positioning essential controls at heights inaccessible to wheelchair users. Proper planning can turn a potentially difficult kitchen setup into an inclusive, functional space.
Resources and Professional Help
Navigating accessible kitchen design can be complex, and seeking advice from inclusive design professionals is often beneficial. If you’re unsure about where to start or how to integrate accessibility features that are both practical and stylish, consulting these experts is a wise step. Moreover, specific life changes, such as becoming a wheelchair user or accommodating elderly relatives, might necessitate professional support to ensure safety and usability.
There are several reputable organizations that offer valuable kitchen accessibility resources. These include the Centre for Inclusive Design and the Institute for Human Centered Design, both of which provide guidance and support for inclusive living spaces. These resources can help you understand the principles of accessibility and apply them effectively to your kitchen design.
Engaging in design consultations with professionals offers numerous benefits. Experts can guide you through current accessibility standards, suggest innovative solutions, and ensure that all elements of the kitchen are functional for every user. Their insights can help in creating a space that is efficient, aesthetically pleasing, and tailored to specific needs, enhancing the overall quality of life for all household members.
